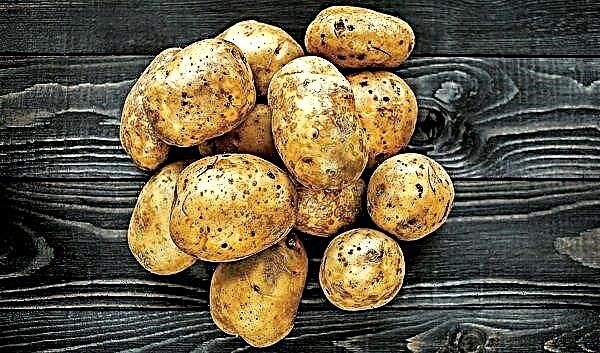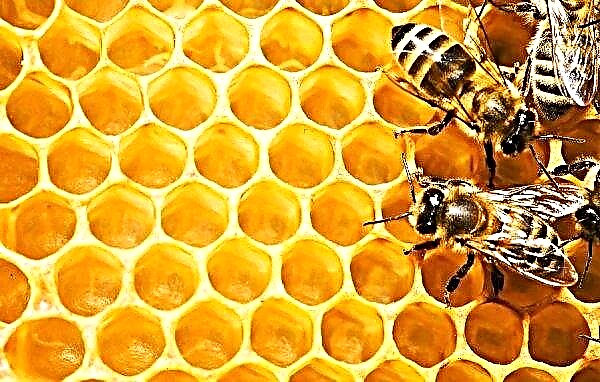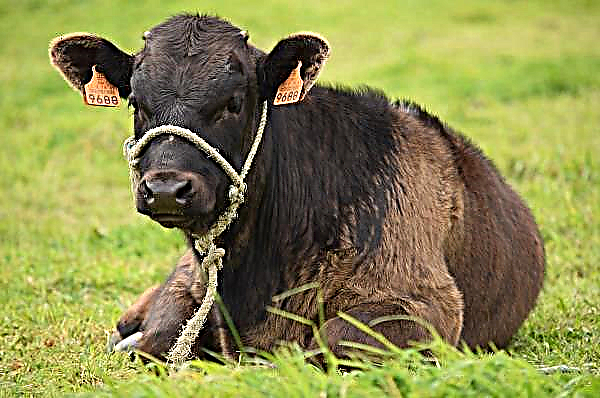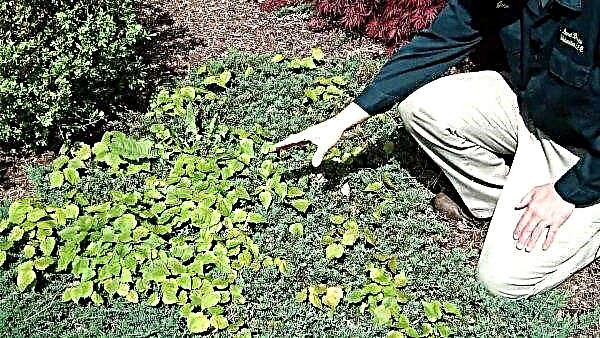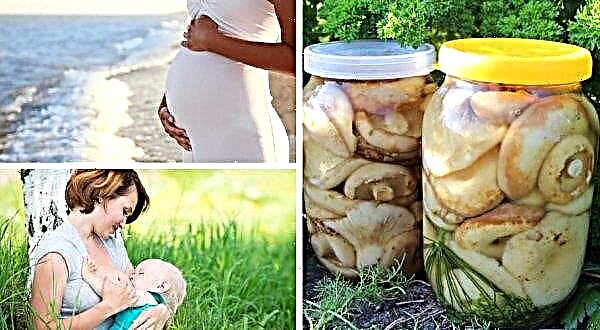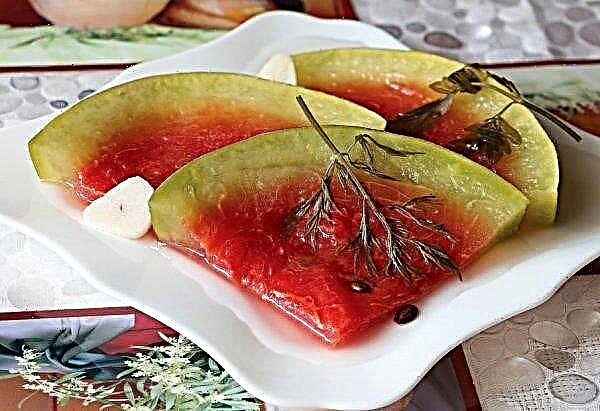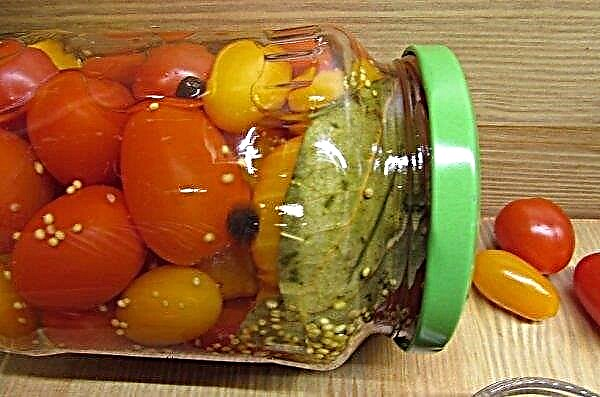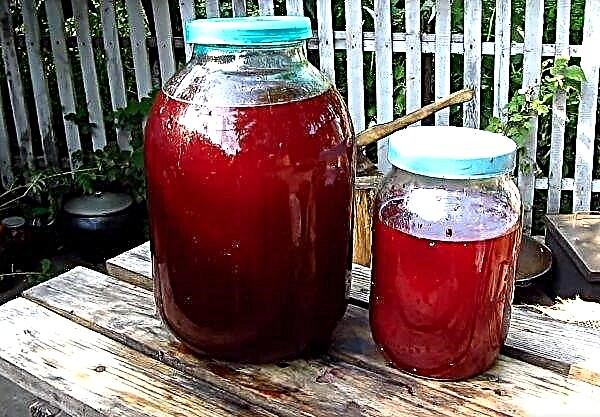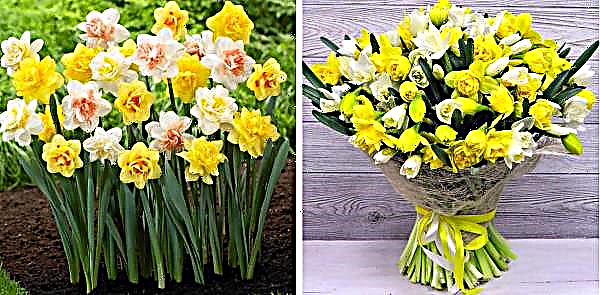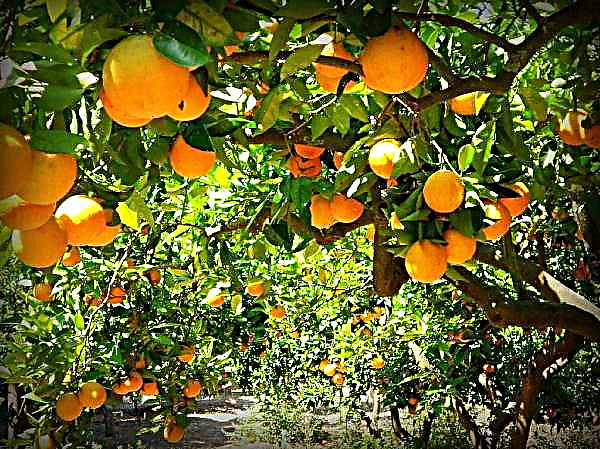The construction of wall greenhouses is becoming a popular trend. These structures are built close to the house, so that they have one common wall with it. The technology has a lot of advantages, due primarily to its practicality.
Design features of a wall greenhouse
Wall-mounted greenhouses are one of the rational options for constructing a greenhouse on a personal plot, since, first of all, it allows to significantly save the land area. The shape of the structure can be different, as well as the materials for its construction. The use of greenhouses can be designed for a short-term period or they are built as a long-term extension. The supporting wall of such a greenhouse is adjacent to the house or other capital building.
The main types of structures
- Wall greenhouses are gaining popularity due to the following characteristics:
- lower costs for the purchase of building materials, since one of the walls is already available;
- the structure is durable, since one of the walls is a capital structure;
- comfort in use, in the process of caring for plants;
- convenience of water supply and electricity, as this is an annexe;
- less spending on heating the structure;
- short terms of installation;
- convenience of growing seedlings.
The disadvantages of such structures include - the small size of the usable area for growing greenhouse crops.
Did you know? If you paint the wall of the house in white or attach foil to it, the heat loss of the greenhouse will be significantly reduced.
End
The end part of the structure adjoins the wall of the house. Such hotbeds are good for use as a greenhouse or winter garden. They are made of glass or polycarbonate, which provide good light transmission.
Polygonal
This is a very attractive structure used for decorative purposes, it usually breaks the garden of tropical and indoor plants. Glass or polycarbonate is also used as a roofing material, transmitting a lot of sunlight and retaining enough heat. Such structures are more costly, using expensive aluminum profiles as a frame, contributing to the reconstruction of more complex technical projects.
Semi-arched
- This type of construction is not very often used, but it has its advantages:
- very spacious and comfortable to use, as well as a single-handed;
- energy-efficient, because in such a building solar heat and light are used as rationally as possible;
- has an aesthetic appearance.

Single slope
This is the most popular type of wall structures. The pitched covered terraces represent a half of the traditional, detached greenhouse with a gable roof, where the wall of the house acts as a support. Due to the shape of the roof, precipitation does not accumulate on it, and the sun's rays penetrate the building at right angles and evenly disperse.
- This design can be glass or covered with a film, but most people prefer to use polycarbonate, because:
- it is energy efficient, transmits sunlight, trapping ultraviolet light, and retains heat well;
- durable in use;
- convenient for installation: it is convenient to drill, cut, bend;
- tolerates frosts and intense heat;
- lightweight, weighs more than 10 times less than glass;
- durable, can withstand the onslaught of 50 times the glass cover.

DIY polycarbonate greenhouse
The process of self-construction of a greenhouse of this kind requires the following types of work:
- The choice of materials and tools for the job.
- Create a project.
- Site preparation and installation of the foundation of the future wall structure.
- Assembly of the frame of the greenhouse.
- Installation work on fastening polycarbonate to the frame.
- Installation and creation of doors and ventilation windows.
Preparation and selection of materials
When choosing materials for the construction of a single-pitch greenhouse made of polycarbonate material, you must purchase:
- wooden beam for the foundation and frame of the structure;
- polycarbonate sheets, given that to create a year-round greenhouse, a thickness of 15 mm is needed, and thinner, 6-8 mm plates will help to create only a small corridor with a greenhouse microclimate;
- anchor bolts and screws;
- corners and loops for installation.
Important! The foundation of the greenhouse must be firmly connected to the base of the capital structure, which will ensure the strength of the wall structure.
The working tool that will be used in the construction process:
- roulette;
- square;
- building level;
- saw;
- construction knife or circular saw, for smooth cutting of polycarbonate;
- hammer;
- screwdriver.
The material for creating the frame of the wall greenhouse should be:
- easy;
- strong;
- sustainable.
Therefore, most often for the construction of the frame use:
- wooden blocks;
- steel;
- aluminum;
- plastic pipes.

The choice of polycarbonate coating for the greenhouse is due to the qualities of the material:
- strength;
- durability;
- light transmittance - 88%;
- high impact resistance;
- good thermal insulation;
- profitability in use, in comparison with glass, makes 30%.
Preparing a place for the greenhouse and arranging the foundation
The wall greenhouse is built against the wall, which has the following characteristics:
- thick;
- durable
- long;
- sunny side.
Thus, the supporting wall of the greenhouse will be warm, and due to the light conduction of polycarbonate, it will be filled with sunlight. The annex may have a separate entrance from the street, and may have an additional door directly to the main house. On very frosty days, such a door will prevent icy air from entering the greenhouse.
Important! The strength of the structure depends on the correct choice of the distance between the vertical uprights of the frame and its horizontal jumpers.
The door to the street with a significant decrease in air temperature is additionally insulated or sealed for some time. It should be said that the foundation is a very important moment in the construction of the house.
The foundation may be:
- made of wooden beams;
- tape, shallow deepening;
- columnar;
- pitted.

The arrangement of the foundation involves the following processes:
- preparing a place for a greenhouse;
- marking up the construction area;
- removal of the fertile soil layer;
- creating a trench for laying strapping from timber or pouring a cement foundation;
- foundation preparation.
Sizing and creating a project
When the place for the construction of the wall greenhouse was chosen, it is necessary to proceed to the stage of designing the structure on the ground - marking. For these purposes, you can use lumber, tape measure, wooden hangers and a rope, with which they set right angles. When designing a shed roof, it is necessary to take into account the climatic conditions of the region, the amount of possible rainfall. The angle of inclination of such a roof should be within 25–35 °.
Did you know? If the roof of the greenhouse is more than 40-50 cm below the edge of the roof of the house, then in winter it can be damaged by snow and icicles.
When creating a project for a future building, it is necessary:
- calculate the amount of materials for building the foundation and installation of the greenhouse cover, taking into account the sizes of standard polycarbonate sheets and sawing beams for more rational use;
- correctly calculate the number of windows and doors in the structure, their parameters;
- purchase the necessary amount of accessories and fasteners.
The foundation of the timber
This type of greenhouse base does not require large material investments and is designed to create light, small greenhouse structures. Wooden beams are fastened with brackets or self-tapping screws along the perimeter of the structure and laid on the prepared site, where soil was previously excavated and a tamping layer of sand-soil mixture was laid. Corners can be fixed with bricks. To protect wooden beams from moisture and fungal spores, they must be treated either with industrial antiseptics or prepared independently:
To protect wooden beams from moisture and fungal spores, they must be treated either with industrial antiseptics or prepared independently:
- treat with a solution of copper sulfate;
- waste machine oil;
- burn and cover with bituminous mastic.
Shallow foundation
This is a tape concrete base, which is laid at such a depth above the level of freezing of the soil. This type of foundation for the greenhouse, as a rule, is used for seasonal structures that are operated from spring to autumn.
Their use is justified:
- the reliability of the fastening of the frame, which does not allow the greenhouse shelter to fly away with strong gusts of wind;
- not as much financial cost as creating a tape frame;
- the possibility of creating a drainage layer.
Wood frame installation
The wooden base of the structure attracts:
- its cheapness, especially if it is a temporary structure;
- ease of installation;
- availability of material.
 The frame should have a front and rear wall, which will be adjacent to the wall of the house. These parts consist of horizontal rods that define the extension length and vertical cross members, which should be 42 cm apart to ensure structural strength. The front and rear frames are connected using the roof system of the pitched roof and the side walls of the structure.
The frame should have a front and rear wall, which will be adjacent to the wall of the house. These parts consist of horizontal rods that define the extension length and vertical cross members, which should be 42 cm apart to ensure structural strength. The front and rear frames are connected using the roof system of the pitched roof and the side walls of the structure.Assembly and installation of doors and windows
In the process of creating a project of a wall greenhouse and installing a frame, it is necessary to provide for the creation of doors and window leaves that will provide ventilation in the room: they will provide access to fresh air, which will normalize the level of humidity and lower the temperature. As a rule, doors and windows are located at the end of the structure.
Coating installation
Before starting installation of the coating, it must be properly cut. Features of the installation of polycarbonate are that the material can break and crumble when attached along the edge of the sheet. In order to prevent this situation, it is drilled at a distance of 4-5 cm from the edge, and the docking places are sealed with sealant or special reinforced aluminum tape.
Connect the polycarbonate sheets with:
- thermal washer;
- rubber gaskets;
- plastic profiles.
 If the sheets of roofing material are not combined with the help of profiles, then the open cells on the side of the sheet are treated with sealant to prevent moisture and condensation. Fragments are fixed in turn with a screwdriver, the screw is screwed perpendicular to the frame.
If the sheets of roofing material are not combined with the help of profiles, then the open cells on the side of the sheet are treated with sealant to prevent moisture and condensation. Fragments are fixed in turn with a screwdriver, the screw is screwed perpendicular to the frame.How to choose a ready-made polycarbonate greenhouse from the manufacturer
In the absence of desire and ability to create a wall-mounted greenhouse independently, it is possible to purchase a finished structure. To do this, you need to make sure that the design of this building is suitable in size to the wall where it is planned to be installed. Next, you need to check the quality and thickness of the polycarbonate from which the factory greenhouse is made, since this parameter can vary depending on the purpose and period of use.
So, the seasonal construction will be made of thinner material, and the all-weather construction of more durable and thick polycarbonate. It is also worth paying attention to the frame material, since materials such as wood and metal will require anticorrosion treatment. After acquiring a finished greenhouse, you should pay attention to the weight of the structure and the seasonality of its use, since this will significantly affect the choice of foundation. Wall greenhouse - a great opportunity to create the perfect corner for breeding indoor and exotic plants, growing seedlings. This is an economical and convenient option that will help create ideal conditions and a suitable microclimate in a separate room.
Wall greenhouse - a great opportunity to create the perfect corner for breeding indoor and exotic plants, growing seedlings. This is an economical and convenient option that will help create ideal conditions and a suitable microclimate in a separate room.

