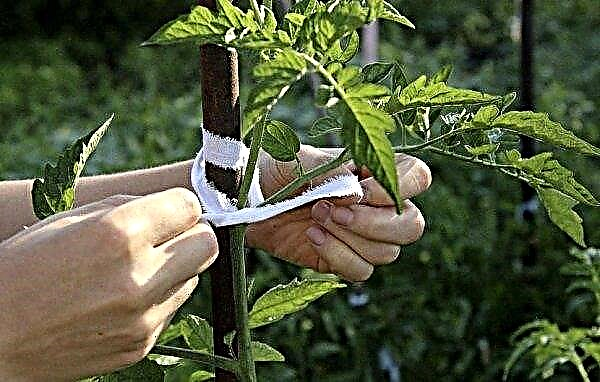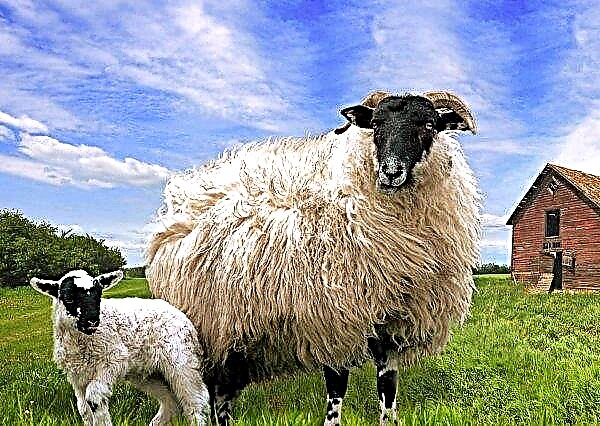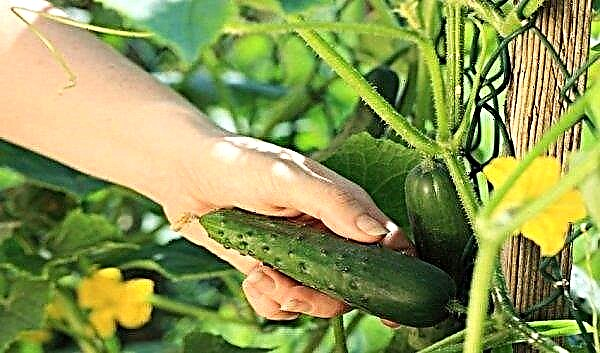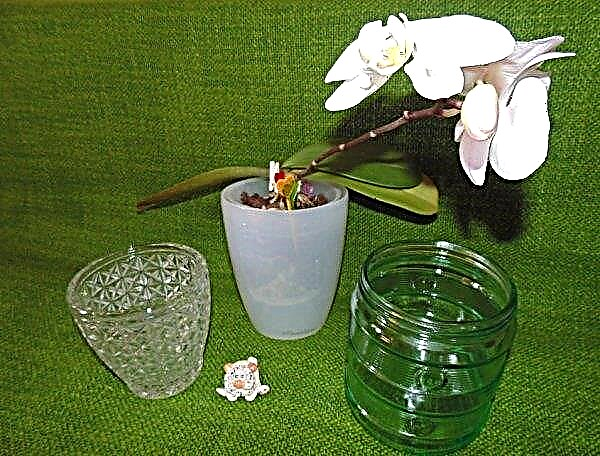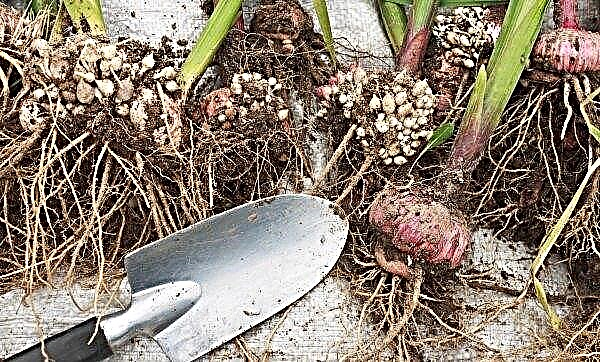Living in a house or having a suburban area, people often think about building a greenhouse, which allows you to grow vegetables, herbs and berries in the cold season. Building a greenhouse is not difficult, but making it aesthetically attractive and decorating it with a plot is not an easy task, so gardeners and gardeners increasingly prefer ready-made English greenhouses or make designs in the English style with their own hands. To choose a quality design or build it yourself, we will consider a detailed description of English greenhouses and step-by-step instructions for manufacturing.
Did you know? The first greenhouses were used in Ancient Rome, plants were planted in shelter carts that were indoors at night, and during the day they were rolled out in the sun.
Features of English greenhouses
The English mini-greenhouse, also called the greenhouse, has a certain set of characteristics that distinguish it from other similar designs. First of all, it has a gable roof, the angle of which is not more than 45 °. The outer coating is traditionally made of durable thick glass sheets. The frame is usually made of wood or aluminum materials. Elite buildings, which are sold ready-made, have an expensive frame made of special durable alloys. The English mini-greenhouse is necessarily equipped with heating, drainage, lighting and ventilation systems that provide stable environmental conditions and allow you to grow certain crops.

Benefits
English greenhouses are spread all over the world, as they have undoubted advantages over other similar designs.
- The main advantages of the English mini-greenhouses are:
- resistant to bad weather at any time of the year;
- universality of the structure, which makes it possible to use the structure in the form of a greenhouse, greenhouse, warehouse;
- longevity and long service life - up to 30 years;
- the possibility of growing high crops;
- attractive appearance and a variety of shapes that can be selected for manufacture.
Important! To save money, shockproof glass can be replaced with polycarbonate.
Disadvantages
- Despite the large number of positive points when using English greenhouses on the site, they have certain disadvantages, which are presented:
- the large weight of the components of the structure, which necessarily requires the construction of a foundation;
- the need to use expensive shockproof glass in the skin;
- the high cost of the entire structure due to the expensive construction elements used.
Buying Rules
When buying a ready-made English design, be prepared to spend a decent amount of money. But it is also worth considering that the high cost of the design does not always indicate its quality, so we will figure out how to choose a ready-made greenhouse so that it lasts a long time, is easy to care for, and creates optimal conditions for growing plants in adverse weather conditions. material that was used to make the frame structure.
It is preferable to buy a design with an aluminum frame, it is more durable than wooden, does not require additional maintenance and has a minimal weight, which minimizes the load on the foundation. When buying a structure with a wooden frame, it is worth giving preference to oak or walnut materials that will last as long as possible. It is also necessary to stock up with paint or varnish, with which the tree is treated every season to maintain water-repellent properties and prevent decay of natural material. In addition, the tree is susceptible to insect damage, so it is additionally treated with special compounds.
Video: basic rules for choosing a greenhouse
There is the possibility of acquiring a super-strong structure made from an alloy of metals, but it will be necessary to order it from England, since companies that produce such greenhouses in other countries try to reduce the cost of structures using aluminum and wood.The next item that you pay attention to when buying an English mini-greenhouse is the quality of the glass.
Designs can be made from different types of glasses:Important! Glasses in a quality English greenhouse must be darkened by 10% so that the plants do not suffer from an excess of light.
- double - its thickness is 3.2 mm, which allows the manufacturer to produce dimensional elements, while maintaining maximum permeability of sunlight;
- shop window - the thickness of such glass is from 2.5 to 6 mm, but it is better to choose the maximum thickness. Such glass usually has a large weight, therefore, requires additional strengthening and ensuring the strength of the fasteners;
- layered - several glasses are combined into one frame, the empty space between which is filled with dry air, which retains heat. When buying a greenhouse with laminated glass, it is better to choose two-chamber packages that are suitable for winter operation;
- hardened - has a thickness 4 times greater than usual, this is very good from the safety point of view, as small dull fragments cannot cause serious injuries to a person when broken. In addition, the probability of breaking tempered glass is minimal;
- heat reflecting - It can transmit infrared rays, which are useful for the plant, but retains harmful ultraviolet light;
- storm - has 2 glass layers that are reinforced with polycarbonate. Such glass is very durable, can withstand storm winds up to 65 km / h. Its cost is as high as possible and the light transmittance is reduced, therefore, without a significant need in the regions, with calm winds, it is not worthwhile to buy a storm glass.

English designs should have a drainpipe in the kit, which is then used to collect excess water and subsequent irrigation when it is lacking.
As for manufacturers from whom you can buy an English greenhouse, you should pay attention to companies that have been on the market for a long time, offer quality and durability for the optimal amount. These companies include the Danish company Juliana, the Russian company Britton.
Selection of drawings and optimal greenhouse sizes
A drawing of the future greenhouse is made in order to make it easier to calculate the amount of materials necessary for its manufacture, and not to miscalculate with dimensions. If there are no drawing skills, on the Internet you can find ready-made ones and choose them based on your own measurements.
The optimal dimensions of the structure must be carefully and carefully drawn up, the final result will depend on the correctness of the measurements.
Consider the features of compiling design parameters:
- The width is selected based on the size of the future beds, which will be located inside the greenhouse. In addition, take into account the passages between the beds, which will ensure unimpeded movement throughout the territory, which will simplify planting, caring for plants and harvesting.
- The height should correspond to the growth of the tallest member of the family who will take part in the maintenance of the building. Do not forget to add up to 10–20 cm to the growth, so that in case of adding soil the ease of movement was preserved.
- Length is a purely subjective factor, it can occupy at least the entire bed if it is planned to grow a large number of plants.

How to make a greenhouse with your own hands with a side entrance in the English style?
To save money, you can make an English greenhouse with your own hands, especially if you have the skills to work with tools. But beginners, following the step-by-step manufacturing instructions, can also cope with the task. Therefore, we consider the entire process of building the foundation and assembling the structure at home in more detail.
Foundation selection
The foundation is an integral part of the English greenhouse, since the weight of the entire structure is very large, it requires strong support in the form of a concrete base and a brick base (to maintain aesthetics).
The foundation is usually made of a layer of sandthat fits as the bottom layer in the trench. For these purposes, wet sand is chosen, which is well compressed and maintains the strength of the foundation. The second integral component of the foundation is concretewhich fill the empty space in the trench. To give a beautiful appearance to the foundation structure, the basement is built of brick or stone, depending on the landscape of the site.
Without a foundation, English greenhouses are not installed, since the design simply can not withstand the strongest stress, under the heavy weight of the structure. Only if the frame is lightweight due to the replacement of glass sheets with polycarbonate and the use of lightweight aluminum, you can do without a frame, but such a structure will not be called an English greenhouse.
Greenhouse assembly instructions
So that a beginner can understand how to make an English greenhouse from scratch, consider the step-by-step guide of the whole process from filling the foundation to finishing the frame with sheets of glass:
- In the selected area, mark the place where the trench will be dug under the foundation. Between 4 stakes driven into the ground from all sides of the future design, pull the cord, checking the marking, and additionally pull the cord diagonally.
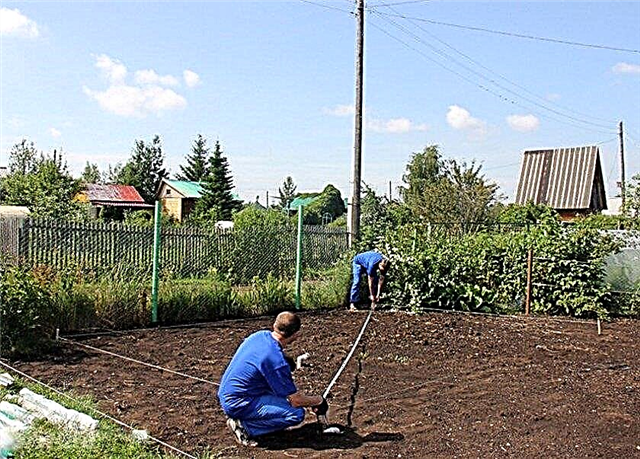
- After marking the territory, they dig a trench in accordance with measurements, a depth of about 20 cm, the bottom of which is rammed, and the walls are leveled. The strict parallelism of the walls of the trench to the bottom is checked by the level.
- The inner part of the trench is covered with sand with a layer of 10 cm and well compacted. Sand is covered with waterproofing on top - roofing material or thick polyethylene, providing insulation not only the bottom, but also the walls of the trench.

- The foundation foundation will be concrete mix M200, which is brought to working condition, based on the recommendations on the packaging. To strengthen concrete, reinforcement can be used, which will make the foundation more durable to withstand the heavy weight of the frame. The fittings should only be used in the construction of a wooden frame, aluminum is lighter and does not require additional strengthening. The reinforced frame is made independently, subject to appropriate skills, if they are absent, they turn to specialists for help.
- After pouring the foundation, it is covered with waterproofing material, opening for ventilation every 10 hours for 30 minutes. After a week, the foundation should completely harden.
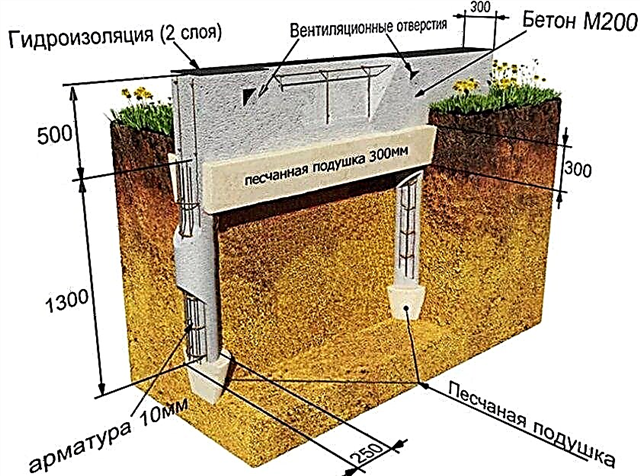
- Next, using the level, perform the brickwork of the basement. The height of the base depends on the drawing of the greenhouse. To connect the brick to each other should be a specially purchased concrete mixture for bricklaying. It is convenient to apply concrete with a spatula, they also remove excess mixture from the seams.
- A layer of roofing material is laid on top of the base, which will protect the frame from excess moisture.

- For the construction of the frame using bars, a cross-section of 10 × 15 cm in size. A rectangular base is made from the beam, fixed with nails on the base.
- The corners of the wooden base are attached to the base with anchor bolts, they are also placed around the entire perimeter, maintaining a distance of 150 cm.
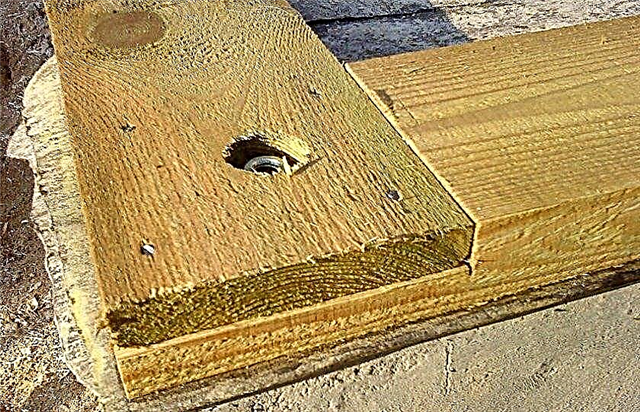
- The next step is to install the corner posts of the frame. To do this, use a bar with a cross section of 10 × 15 cm. To ensure strict vertical installation, apply pins and slopes. By installing 4 corner posts, the required number of additional posts is installed around the perimeter of the wooden base at a distance of 75 cm. The joints of the racks and the base are fixed with metal corners.

- Proceed to the manufacture of the upper strapping of the frame using a beam with a cross section of 10 × 10 cm. For the manufacture of strapping, in a beam, at a distance of 75 cm, a certain number of grooves of round cutting are made. The resulting parts with recesses are installed on top of the fixed vertical posts.
- In the center of the structure, 4 additional support posts are installed and connected with a long beam. Supports will be needed for attaching rafters and roofing.
- The roof is constructed using a rafter system, rafters are stuffed around the frame perimeter (cross-section 5.5 × 8 cm, length 2 m) to the support posts. For reliability, metal plates and angles are used.
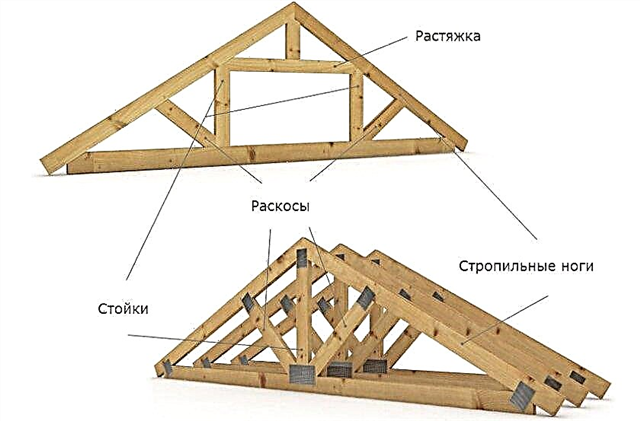
- Side doors are made from the remains of the beam (cross-section 6 × 6 cm) by connecting them with nails and attaching them to the frame on the door hinges.

- Glass is a very fragile material, so it is very difficult to cut sheets of the appropriate size on your own, especially for people who previously did not have experience with glass. In order not to spoil the expensive material, it is better to contact the professionals when the frame of the greenhouse is ready, they will independently take measurements, make sheets. If you are confident in your abilities, you can cut the sheets you need to size yourself using a glass cutter.
- It is better to fix the glass to the frame on the sealant, going well at the joints of glass sheets. When the frame is completely covered with sheets, it is left until the sealant has completely dried for several hours.
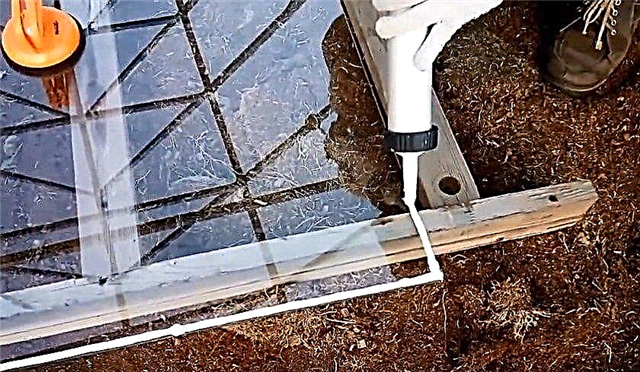
Greenhouse Care and Maintenance Tips
Usually, glass greenhouses are operated in the warm season, however, after additional insulation, such a greenhouse is also suitable for winter use.
You can keep warm inside the English greenhouse using:
- cable heating;
- infrared heating elements;
- furnaces with the ability to circulate air;
- other heating units.

The English greenhouse must be operated carefully, especially if it is made of fragile glass.
Did you know? The largest number of greenhouses in the world is concentrated in Holland, they occupy a total area of 10,500 ha, it is noteworthy that without exception, all greenhouses are made of glass.
When providing the greenhouse with irrigation systems, we must not forget about the appearance of the glass, which can be covered with drops and bloom from the water, which can provoke poor illumination of plants. Therefore, regularly, at least 2-3 times a season, wash the structure.
The wooden frame is annually treated with paint or varnish to protect against moisture and rot. Wooden elements can be protected from pests by treatment with special compounds based on insecticidal preparations.
For ease of use, it is recommended to divide the space inside the greenhouse into several small beds, their width should not exceed 1.2 m. Between the beds make paths with a width of at least 50 cm, so that it is convenient to reach any point even with a wheelbarrow. To protect themselves from falling on slippery ground, paths, they can be laid out with pieces of cinder block or brick.
Thus, English greenhouses are not only convenient to use designs, but also exquisite elements of landscape design on the site. English greenhouse can be purchased or made by yourself, the latter option is cheaper, and if you approach the task as responsibly as possible, the design will last you more than a dozen years.











