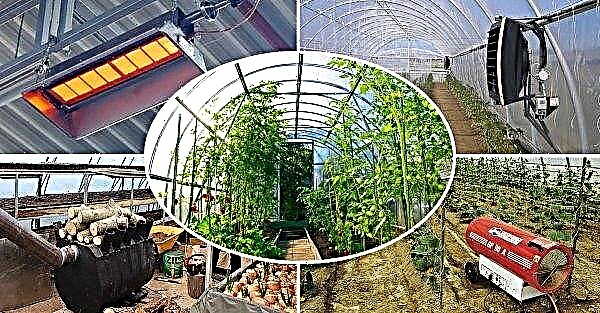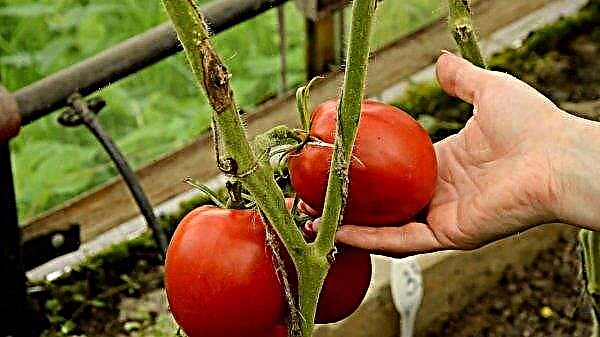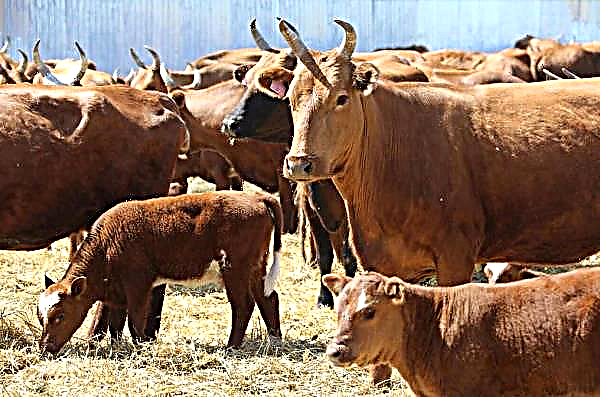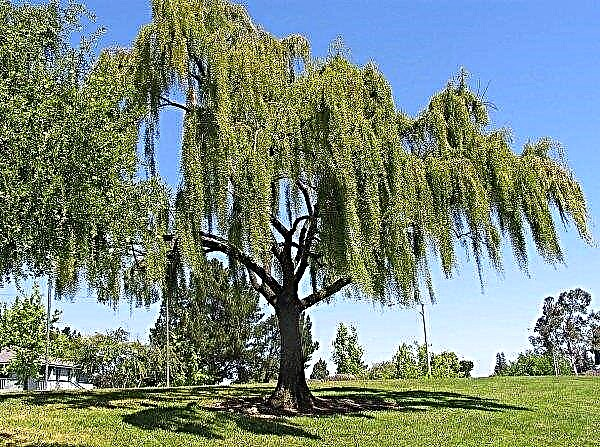The terrace adjacent to the apartment building often becomes a favorite vacation spot for the whole family. The roof of this area can be transparent, for which various materials are used. The following are the advantages and disadvantages of such a solution, the basic principles of the installation of the structure, as well as an overview of the building materials used.
Advantages and disadvantages of a transparent roof for a terrace or veranda
Installing a transparent roof has pros and cons.
- The undoubted advantages of such overlapping recreation areas include:
- increase in the amount of natural light, which favorably affects the state of human health;
- visual expansion of space and attractive appearance;
- sunlight will warm the terrace in cool weather, allowing you to relax on it without additional heating;
- modern materials are resistant to rust, mold, chemical elements that may be present in natural sediments.
- The most important disadvantages of this solution are:
- relatively high cost of materials and installation;
- high temperature of floor heating indoors during the summer period;
- the need for constant care and cleansing;
- relatively short life span (up to 15 years).

What transparent roofs are made for terraces
The modern construction market offers several varieties of transparent materials. The most widely used glass and polymer materials of various compositions. They differ not only in technical characteristics, but also in cost.
Did you know? Narrow strips of Plexiglas are used in tourism for lighting bonfires and lighting, because they burn steadily and brightly even in strong winds and do not become damp.
Glass and Plexiglas
Glass is a traditional material that will not lose transparency for decades. Thanks to the use of double-glazed windows, manufacturers managed to achieve high heat and sound insulation properties, as well as the strength and safety of the structure.
- The disadvantages of this solution for the roof are:
- large weight of double-glazed windows, and, therefore, the need for increased strength of the base;
- manufacturing only on professional equipment and the complexity of installation;
- high price.
 Plexiglas or polymethylmethacrylate can also be used to make transparent roofs. This material is lighter and softer than ordinary glass, lends itself well to conventional machining, and has excellent sound insulation. For canopies and roofs, tinted plexiglas of gray and brown shades are often chosen.
Plexiglas or polymethylmethacrylate can also be used to make transparent roofs. This material is lighter and softer than ordinary glass, lends itself well to conventional machining, and has excellent sound insulation. For canopies and roofs, tinted plexiglas of gray and brown shades are often chosen.
Polycarbonate
- Polycarbonate provides almost 100% light transmission and has important advantages for the manufacture of a roof:
- the possibility of self-assembly without special equipment, simple cutting and fastening;
- minimum load on the supports (not more than 4.5 kg per 1 m²);
- high rates of thermal insulation;
- good balance of weight and bearing capacity;
- flexibility and strength, which allows even arched structures to be made;
- surface inertness to many chemicals, as well as excellent fire performance;
- The average warranty period from manufacturers is 10 years.
Did you know? The polycarbonate compound was patented in 1953. The first honeycomb polycarbonate sheet was made in Israel in 1976, whose government was looking for an alternative to glass when building greenhouses for growing plants.
Cellular and monolithic polycarbonate are available. In the first embodiment, there are longitudinal cavities playing the role of stiffening ribs, due to which the panel can bend. Monolithic polycarbonate is presented on the market by sheets of different thicknesses, it can also be profiled.
 It is possible to stain and apply a special coating with UV protection.
It is possible to stain and apply a special coating with UV protection.
Plastic or PVC
This material is the most budgetary solution for creating a transparent roof. Having a high degree of transparency, a flat sheet of PVC softens under strong heating in the sun and can sag when installed on a frame made of wood or aluminum. Therefore, experts recommend the use of profiled panels (trapezoidal or wave).
The modern building materials market offers PVC slate - transparent, flexible and convenient for installation. Its light transmission is up to 80%. Plastic slate tolerates precipitation well, has sufficient UV stability, has a low weight. The material is produced in sheets and rolls, it comes in various color shades.

Ways to create a transparent roof
The design used for a terrace roof must meet several important criteria:
- provide a sufficient indicator of illumination;
- give access to clean the surface from pollution and precipitation;
- have the necessary level of strength and maintainability.
The shape of the roof depends on the external appearance of the apartment building and can be either simple or complex (for example, a dome or a pyramid). Individually designed designs will cost the customer much more than the standard designs offered by manufacturers.

On frame
The transparent roof can be installed on a separate remote frame, without reference to the main structure.
For the frame manufacturing system, profile systems of different materials are used:
- the most economical solution for small systems made of lightweight polycarbonate or PVC slate will be plastic profiles designed for light loads;
- with medium-sized terraces, lightweight aluminum profiles are suitable;
- For rooms with large spans, durable steel profiles are used.
Important! For reliable material fixation, the manufacturer's recommendations on the interval of attachment points should be strictly observed.
On the poles
You can install a transparent coating with support on the wall of the house, as well as on additional remote supports made of wooden beams. They should be placed on a concrete foundation.

An accurate calculation of the thickness of the supports and the strength of the base is especially important when working with heavy double-glazed windows. To prevent collapse of the roof, it is recommended to entrust such work to professionals. Supports for a transparent roof should not only withstand the required load, but also fit into the overall design of the terrace. Massive support beams in such projects are usually not used.
Roof installation rules
It is better to entrust the installation of double-glazed roofing to professionals, while the installation of lightweight plastic structures can be done independently.
In this case, you should carefully study the features of the material used in advance and adhere to the following rules:
- the slope of the slope should be at least 8%, and the recommended value is from 10%;
- when designing a plastic roof with a complex bend, the minimum radius is 2.5 m;
- it is impossible to walk on plastic sheets, a special flooring or ladder is installed to move;
- ventilation of the under-roof space should be provided;
- the overhang of the plastic sheet should not exceed 20 cm;
- the installation of plastic sheets is carried out without rigid fastening, nails or staples. To install such a material, self-tapping screws with special thermal washers or seals are used that prevent the passage of moisture.
Video: installing a transparent roof
Care and maintenance
A transparent roof will require regular cleaning by the owner, the possibility of which should be foreseen in advance.
To eliminate the effects of icing and snowfall on a glass terrace, 2 methods are used:
- slope angle above 30 °;
- installation of a glass heating system.
Important! Do not use scrapers or other scratching objects, especially on coated materials.
It is advisable to provide the possibility of protection from direct sunlight in the hot summer months, for which blinds, curtains, etc. are suitable. The roof is washed with ordinary soapy water, without abrasive substances, from the outside and inside. Doing this work is best at moderate external temperatures.

The transparent roof on the terrace is not only an attractive design element, but also an additional source of natural light. The market of modern materials allows you to choose the best option for building a veranda with any budget. Subject to the rules of installation and operation, such a roof will perform its functions for many years.












